Ambience Caitriona in DLF CITY PHASE 3, Gurgaon is a ready-to-move housing society. It offers apartments and independent floors in varied budget range. These units are a perfect combination of comfort and style, specifically designed to suit your requirements and conveniences. There are 4BHK and 5BHK apartments and 6BHK independent floors available in this project. This housing society is now ready to be called home as families have started moving in.
Project Info
- Developer Name Ambience Group
- Project TypeResidential
- Unit Super Area 7021 - 7808 sq.ft.
- Launch DateJul, 2008
- Possession DateJun, 2013
- Total Units240 units
- Total Towers10
- Bedrooms4 - 5
- Bathrooms4 - 5
RERA Number
About - Ambience Caitriona
Gurgaon
Highlights
LIVING ROOM , DINING ROOM
POP punning with plastic emulsion(velvet touch) paint or Texture finish on walls
Flooring is mix of Italian,Spanish marble of Satvario, Perlatosislia, Bottichino quality with designer patterns
Teak Doors, window frames and shutters
Elegantly designed entrance door
BEDROOMS
POP punning with plastic emulsion(velvet touch)paint or texture finish on walls
Flooring of Italian marble,imported wood
Designer wardrobes, cupboards almirah
Teak doors, window frames and shutters
Fitting in doors, windows,almirahs is of high quality imported makes
KITCHENS
Italian modular kitchen
Fitted with high end Cooking range, Microwave oven, Refrigerator and R.O. system, dishwasher, Washing machine with dryer etc
Chimney with exhaust fan
Geysers of Venus heavy duty make in kitchen
Designer, Modular woodworks and fittings
Floor, counter,walls shall feature combination of high quality granite, blue pearl,Italian marble
Double bowl stainless steel sink with drain board
Single lever hot and cold water
Provision for piped gas supply
Teak doors, window frames and shutters
Copper piping for water supply
BATHROOMS AND POWDER ROOM
Single lever Chrome Plated fittings Hans Grohe, Jaguar
Blend of Jacuzzi pressure massage, Body jet, Steam, Sauna, etc, Shower with toughened glass on patch fitting or cubical bathtub as per specially designed scheme
Master bedroom is have separate W.C. and Washbasin for his and her
Chinaware, imported, high class wall hung W.C. and Washbasin in matching shades, colours of villeroy and Bosch and Duravit
Includes Exhaust fan, Mirror, Towel Rack, Rod and Ring accessories
Geysers of Venus heavy duty or equivalent make in all attached bathroom
Walls with blend of Italian marble and texture paint upto ceiling
Copper piping for water supply
STUDY ROOM
Wooden Flooring
Provided with Book Cabinet
BALCONIES
Italian marble Flooring
External walls in texture paint in stone finish
DOMESTIC FACILITIES
Centrally air conditioned
Electric load of 30 KVA for each apartment
100% power back up, load, not exceeding 20 KVA for each apartment
Wireless internet facilities for all units
Hydraulically pressurized water systems
Fire protection system, sprinklers, Heat and Smoke detectors
24 hours treated water supply
Modular range switches, Sockets, MCBs, Copper Wiring
One fan in each Bedroom, Lobby, Kitchen and 2 fans in Drawing, Dining, Family Lounge
Ceiling lights in lobby, kitchen and dinning area
Ceiling lights in the dining room
Water softening plant
SECURITY AND TECHNOLOGY
3 tier international standard security
CCTV and video door phones
Central music system
Touch screen panel for central control of all rooms for lighting, sound and other electronic gadgetry,Curtain etc
RECREATION FACILITIES
Spa facility with lounge, treatment room, sauna and steam, shower and washrooms
Health club facility with equipped unisex gymnasium fitted with cable TVs
Sports facility with swimming pool with body splash
Club with Lounge, billiard room, card room, multi-purpose hall, function lounge with bar and multi cuisine restaurant
Separate dance and aerobics studio
OTHER SPECIFICATION
R.C.C structure designed for the highest seismic consideration for Zone V, against Zone IV as stipulated by code, ensuring better safety
Staircase and common entrance lobby and visitors lounge in granite and Italian marble
EXTERNAL FEATURES
Plantation in common area with proper street light
External walls in texture paint in stone finish
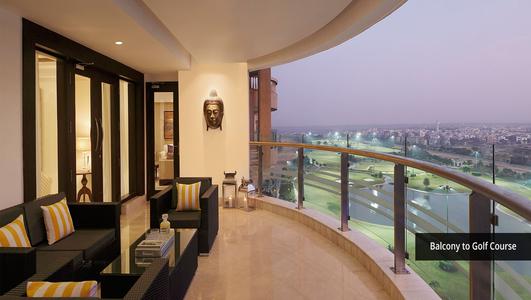
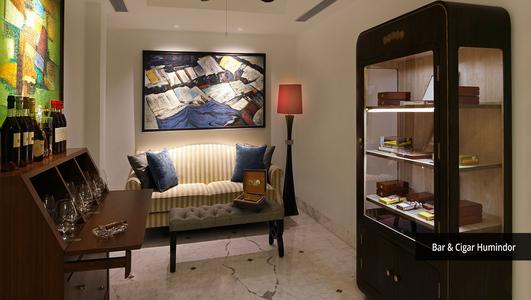

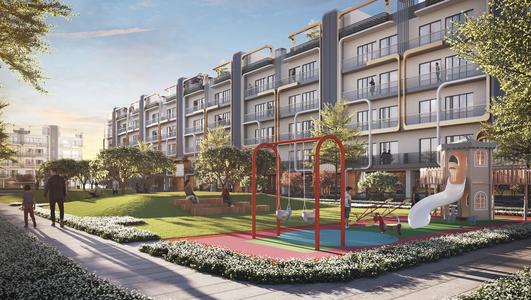
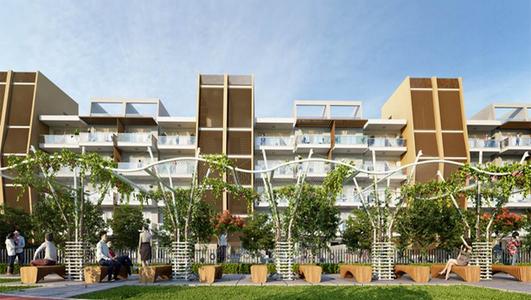
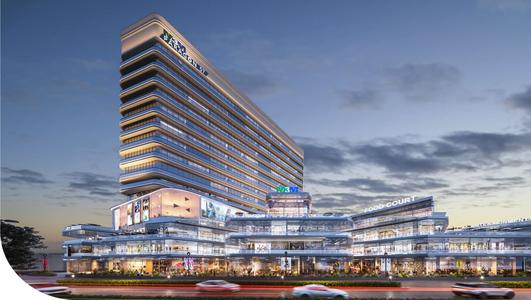
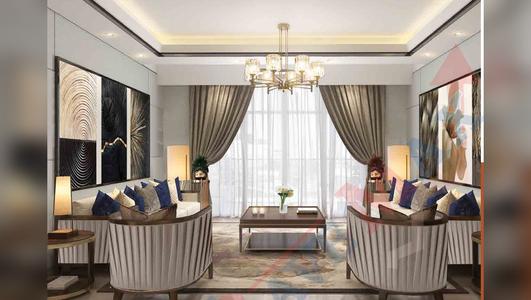
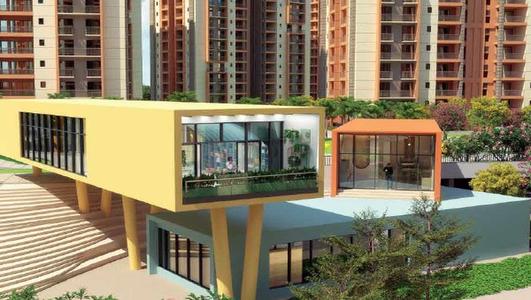
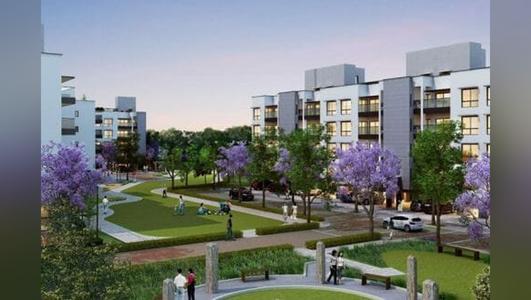
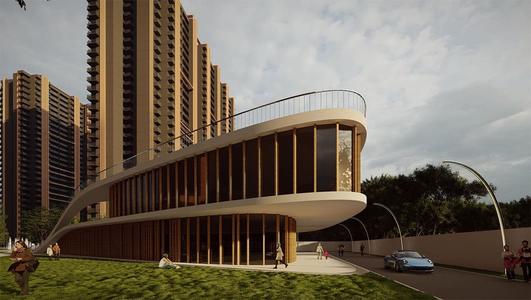
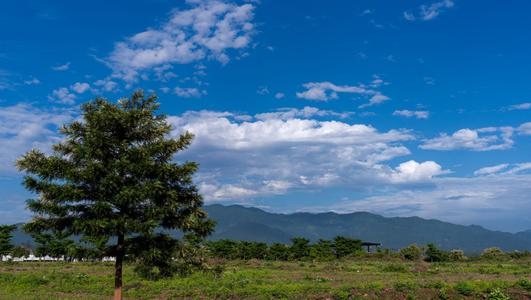
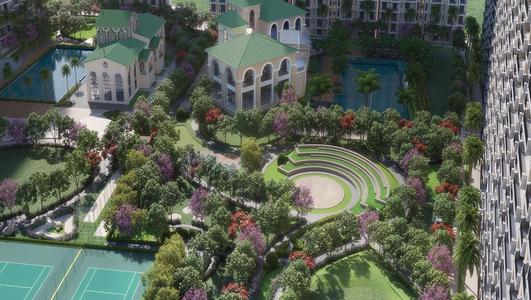
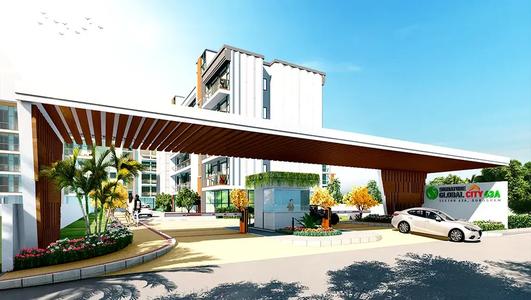
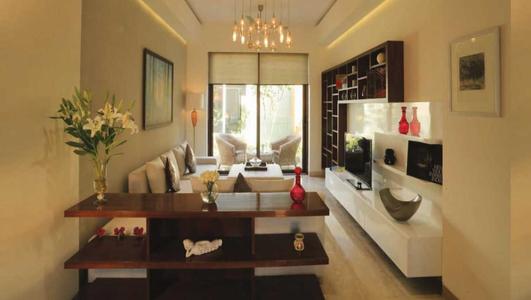
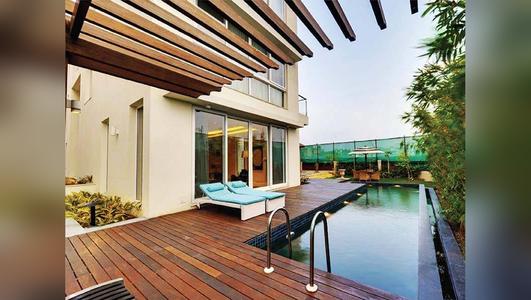
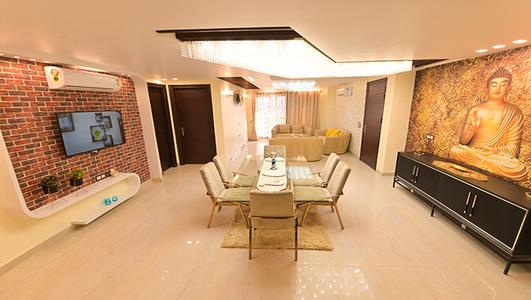
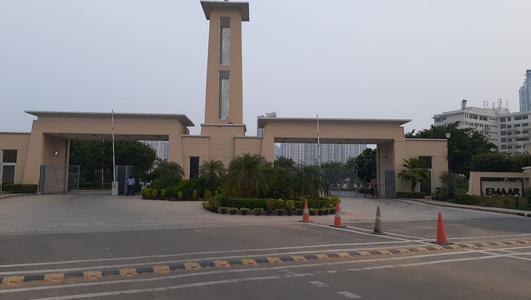
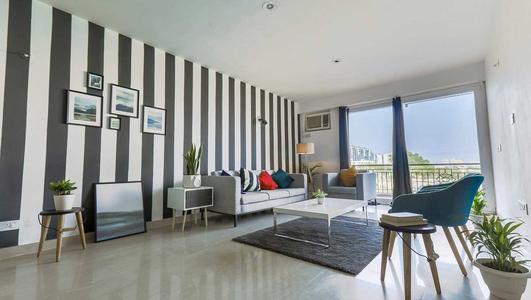


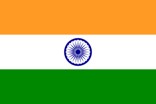
 Canada
Canada